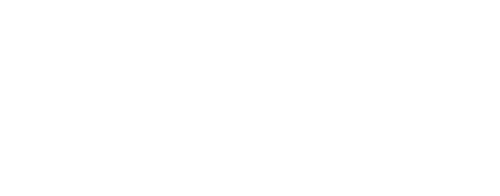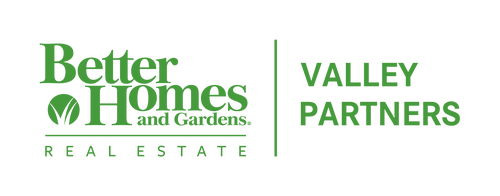


677 San Simeon Place Forks Twp, PA 18040
-
OPENSat, Apr 2611:00 am - 1:00 pm
Description
755881
Mfghome
2004
Ranch
Easton
Northampton County
Listed By
LEHIGH VALLEY ASSOCIATION OF REALTORS
Last checked Apr 26 2025 at 7:53 AM GMT+0000
- Full Bathrooms: 2
- Attic Storage
- Family Room First Level
- Foyer
- Laundry First
- Utility/Mud Room
- Walk-In Closet(s)
- Jacob's Farms
- Ceiling Fans
- Central Ac
- Block
- Crawl
- Dues: $780
- Hardwood
- Linoleum
- Wall-to-Wall Carpet
- Awning
- Covered Porch
- Deck
- Screens
- Storm Door
- Utility Shed
- Sewer: Public
- Attached
- Driveway Parking
- On Street
- 1.0
- 1,708 sqft
Estimated Monthly Mortgage Payment
*Based on Fixed Interest Rate withe a 30 year term, principal and interest only



