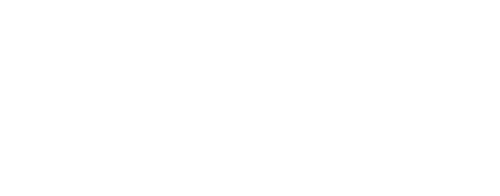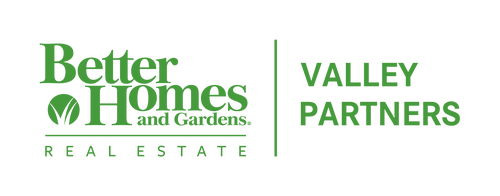


1444 East University Avenue Lower Saucon Twp, PA 18015
748364
0.33 acres
Single-Family Home
1961
Split Level
Saucon Valley
Northampton County
Listed By
LEHIGH VALLEY ASSOCIATION OF REALTORS
Last checked Nov 21 2024 at 6:32 AM GMT+0000
- Full Bathrooms: 2
- Half Bathroom: 1
- Laundry Lower Level
- Family Room Lower Level
- Attic Storage
- Not In Development
- Central Ac
- Ceiling Fans
- Poured Concrete
- Daylight
- Hardwood
- Ceramic Tile
- Replacement Windows
- Covered Porch
- Covered Patio
- Sewer: Public
- Elementary School: Saucon Valley
- High School: Saucon Valley
- Off & on Street
- Driveway Parking
- Built In
- 2.0
- 1,694 sqft
Estimated Monthly Mortgage Payment
*Based on Fixed Interest Rate withe a 30 year term, principal and interest only




Description