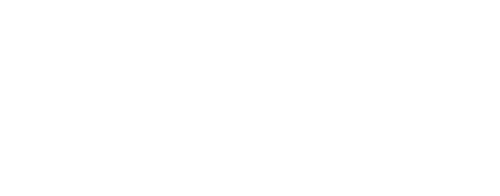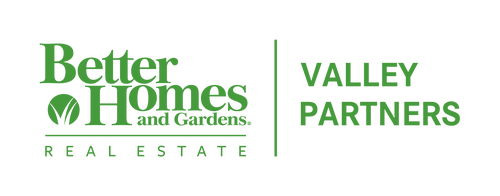


130 Lenape Trail Penn Forest Township, PA 18210
744448
0.47 acres
Single-Family Home
1970
Colonial
Jim Thorpe
Carbon County
Listed By
LEHIGH VALLEY ASSOCIATION OF REALTORS
Last checked Nov 21 2024 at 6:32 AM GMT+0000
- Full Bathrooms: 2
- Half Bathroom: 1
- Whirlpool/Jetted Tub
- Walk-In Closet(s)
- Laundry First
- Family Room First Level
- Den/Office
- Indian Mountain Lake
- Ceiling Fans
- Crawl
- Dues: $102
- Tile
- Laminate/Resilient
- Engineered Hardwood
- Ceramic Tile
- Utility Shed
- Deck
- Sewer: Well, Septic
- Driveway Parking
- Attached
- 2.0
- 2,944 sqft
Listing Price History
Estimated Monthly Mortgage Payment
*Based on Fixed Interest Rate withe a 30 year term, principal and interest only




Description