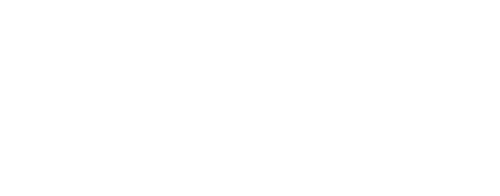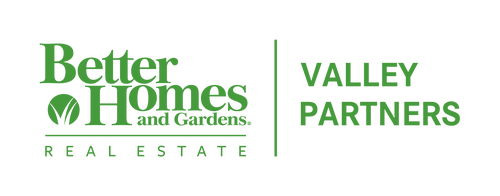


64 Autumn Lane Penn Forest Township, PA 18229
748562
1.15 acres
Single-Family Home
1988
A-Frame
Jim Thorpe
Carbon County
Listed By
LEHIGH VALLEY ASSOCIATION OF REALTORS
Last checked Nov 21 2024 at 6:32 AM GMT+0000
- Full Bathroom: 1
- Half Bathroom: 1
- Laundry First
- Cathedral Ceilings
- Penn Forest Streams
- Fireplace: Living Room
- Fireplace: Gas/Lpg
- Mini Split
- Crawl
- Dues: $750
- Wall-to-Wall Carpet
- Laminate/Resilient
- Deck
- Sewer: Well, Septic
- Elementary School: Penn Kidder Campus K-8
- High School: Jim Thorpe Shs 9-12
- Driveway Parking
- Detached
- Built In
- Attached
- 1.5
- 1,425 sqft
Estimated Monthly Mortgage Payment
*Based on Fixed Interest Rate withe a 30 year term, principal and interest only




Description